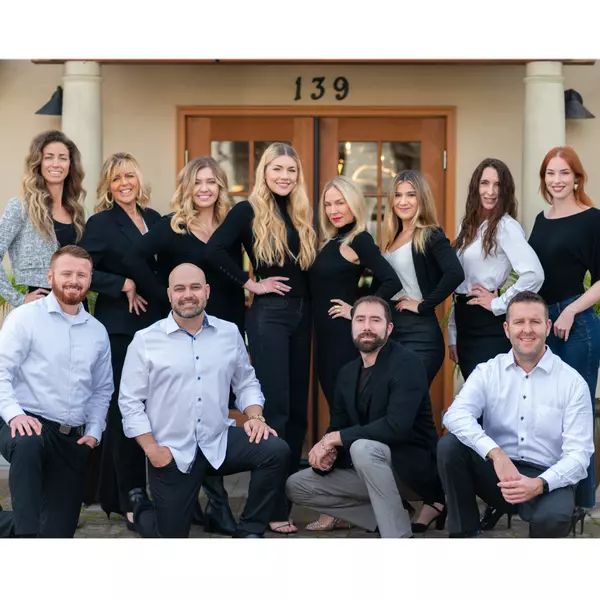For more information regarding the value of a property, please contact us for a free consultation.
369 Chaumont CIR Lake Forest, CA 92610
Want to know what your home might be worth? Contact us for a FREE valuation!

Elite Real Estate Group
info@elitereg805.comOur team is ready to help you sell your home for the highest possible price ASAP
Key Details
Sold Price $556,000
Property Type Condo
Sub Type Condominium
Listing Status Sold
Purchase Type For Sale
Square Footage 940 sqft
Price per Sqft $591
Subdivision Salerno
MLS Listing ID IV25121920
Sold Date 10/23/25
Bedrooms 2
Full Baths 2
Construction Status Updated/Remodeled,Turnkey
HOA Fees $631/mo
HOA Y/N Yes
Year Built 1996
Lot Size 8.222 Acres
Property Sub-Type Condominium
Property Description
Luxury one story two bedroom 2 bath condo inside the private Salerno community of Foothill Ranch. Large windows allow for an abundance of natural light. New paint, baseboards and wood-look porcelain tile flooring throughout, no carpet. New Quartz kitchen counters, sink, fixtures, backsplash and black stainless appliances. New quartz bathroom counters and fixtures. New LED lighting throughout. New toilets and all angle stops new, Deck for indoor/outdoor dining. Fireplace redone. Indoor laundry room. Single car garage included, below primary bedroom. Amenities include a pool and spa with bbq. Parks close by. Easy access to the 5 & 405 fwys, 241 Toll Road, and minutes away from the Foothill Ranch Shopping Center, Irvine Spectrum, Great Park, and hiking/biking trails. Upstairs unit has no unit below, only garages. HOA maintains streets, staircase, decks & landings, roof, & exterior paint.
Location
State CA
County Orange
Area Fh - Foothill Ranch
Rooms
Main Level Bedrooms 2
Interior
Interior Features Separate/Formal Dining Room, All Bedrooms Up, Primary Suite, Walk-In Closet(s)
Heating Forced Air, Natural Gas
Cooling Central Air
Flooring Tile
Fireplaces Type Gas, Gas Starter, Living Room
Fireplace Yes
Appliance Gas Oven, Gas Range, Water Heater
Laundry Washer Hookup, Gas Dryer Hookup, Inside, Laundry Room
Exterior
Parking Features Door-Single, Garage, Garage Door Opener, Paved, Unassigned
Garage Spaces 1.0
Garage Description 1.0
Fence None
Pool Association
Community Features Biking, Foothills, Hiking, Park, Storm Drain(s), Street Lights, Suburban, Sidewalks
Utilities Available Cable Connected, Electricity Connected, Natural Gas Connected, Sewer Connected
Amenities Available Clubhouse, Barbecue, Pool, Spa/Hot Tub
View Y/N Yes
View Courtyard, Peek-A-Boo
Roof Type Concrete,Tile
Porch Covered, Deck
Total Parking Spaces 1
Private Pool No
Building
Story 1
Entry Level One
Foundation Concrete Perimeter
Sewer Public Sewer
Water Public
Architectural Style Modern
Level or Stories One
New Construction No
Construction Status Updated/Remodeled,Turnkey
Schools
High Schools Trabuco Hills
School District Saddleback Valley Unified
Others
HOA Name SALERNO
Senior Community No
Tax ID 93911395
Security Features Smoke Detector(s)
Acceptable Financing Cash, 1031 Exchange
Listing Terms Cash, 1031 Exchange
Financing Other
Special Listing Condition Standard
Read Less

Bought with Sherri Lex EHM Real Estate, Inc.
GET MORE INFORMATION

Elite Real Estate Group
Team



