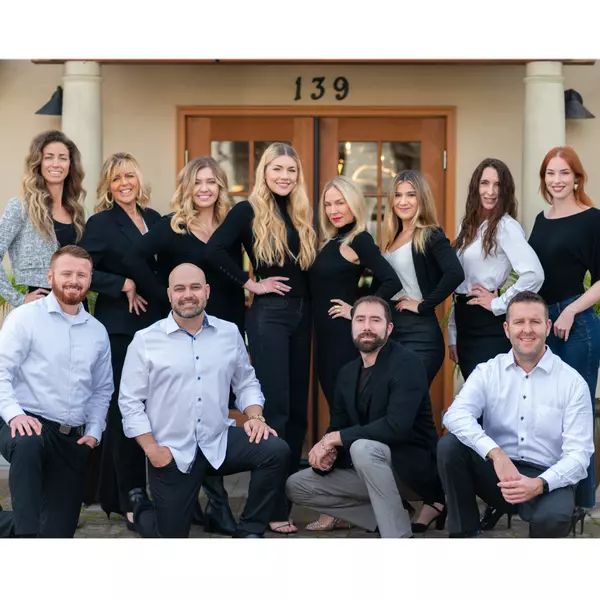For more information regarding the value of a property, please contact us for a free consultation.
10935 Highway 175 Kelseyville, CA 95451
Want to know what your home might be worth? Contact us for a FREE valuation!

Elite Real Estate Group
info@elitereg805.comOur team is ready to help you sell your home for the highest possible price ASAP
Key Details
Sold Price $581,500
Property Type Single Family Home
Sub Type Single Family Residence
Listing Status Sold
Purchase Type For Sale
Square Footage 2,631 sqft
Price per Sqft $221
MLS Listing ID LC25034676
Sold Date 06/19/25
Bedrooms 3
Full Baths 2
HOA Y/N No
Year Built 1991
Lot Size 11.640 Acres
Property Sub-Type Single Family Residence
Property Description
Escape to your own private retreat in this beautiful large custom home on 11.64 acres! Two separate parcels (soils/perc test done on 2nd lot). Vaulted ceilings and expansive views from the recently rebuilt rear & front decks create a vacation-like ambiance. This 2631sqft one-level home with new carpet and vinyl plank flooring sits on private, wooded acreage with many mature trees and open areas. Two legally separate parcels of land for future development possibilities! Large 3/2 one level home with the huge primary bedroom and its own entrance onto the large rear deck. The open-concept large living area, complete with a cozy woodstove, is perfect for gatherings and the heart of the home. Oversized 3 car garage with 898sqft of space for cars and workshop. Generous detached well shed with storage space. Front and rear decks for outdoor living. Plumbing was updated in the home! Mixture of sun and shade and usable flat space for all your outdoor needs. Enjoy the tranquility and privacy you've always dreamed of and less than 15min to downtown Kelseyville.
Location
State CA
County Lake
Area Lckel - Kelseyville
Zoning RR
Rooms
Main Level Bedrooms 3
Interior
Interior Features Ceiling Fan(s), Cathedral Ceiling(s), High Ceilings, Laminate Counters, Living Room Deck Attached, Open Floorplan, Bedroom on Main Level, Entrance Foyer, Main Level Primary, Primary Suite, Utility Room, Walk-In Pantry, Walk-In Closet(s), Workshop
Heating Central, Fireplace(s), Propane, Wood, Wood Stove
Cooling Central Air
Flooring Carpet, Laminate, Vinyl
Fireplaces Type Free Standing, Living Room, Wood Burning
Fireplace Yes
Appliance Dishwasher, Gas Range, Microwave
Laundry Gas Dryer Hookup, Laundry Room
Exterior
Parking Features Covered, Door-Multi, Driveway, Garage Faces Front, Garage, Gravel, Off Street, Paved, Private, RV Access/Parking, Unpaved, Workshop in Garage
Garage Spaces 3.0
Garage Description 3.0
Fence Wire
Pool None
Community Features Hiking, Near National Forest, Park
Utilities Available Electricity Connected, Propane, Water Connected
View Y/N Yes
View Hills, Trees/Woods
Roof Type Composition
Porch Deck, Wood
Attached Garage Yes
Total Parking Spaces 3
Private Pool No
Building
Lot Description Sloped Down, Front Yard, Greenbelt, Irregular Lot, Lot Over 40000 Sqft, Secluded, Sloped Up, Trees, Yard
Story 1
Entry Level One
Foundation Concrete Perimeter
Sewer Soils Analysis Septic, Septic Tank
Water Well
Architectural Style Ranch, Traditional
Level or Stories One
New Construction No
Schools
School District Kelseyville Unified
Others
Senior Community No
Tax ID 115009300000
Acceptable Financing Cash, Cash to New Loan, Conventional, FHA, VA Loan
Listing Terms Cash, Cash to New Loan, Conventional, FHA, VA Loan
Financing Cash
Special Listing Condition Standard
Read Less

Bought with Faylen Silva • RE/MAX Gold Lake County
GET MORE INFORMATION
Elite Real Estate Group
Team



