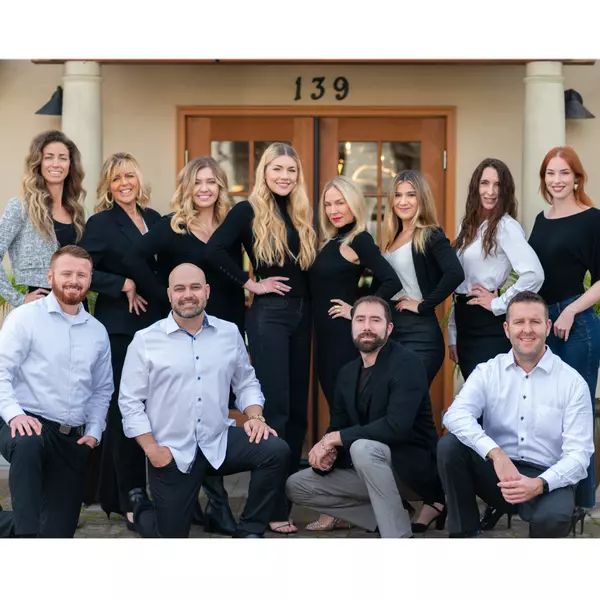For more information regarding the value of a property, please contact us for a free consultation.
24222 Undine RD Valencia, CA 91355
Want to know what your home might be worth? Contact us for a FREE valuation!

Elite Real Estate Group
info@elitereg805.comOur team is ready to help you sell your home for the highest possible price ASAP
Key Details
Sold Price $880,000
Property Type Single Family Home
Sub Type Single Family Residence
Listing Status Sold
Purchase Type For Sale
Square Footage 1,540 sqft
Price per Sqft $571
Subdivision Meadows West (Mdww)
MLS Listing ID SR25107994
Sold Date 06/10/25
Bedrooms 3
Full Baths 2
HOA Y/N No
Year Built 1977
Lot Size 7,217 Sqft
Property Sub-Type Single Family Residence
Property Description
Rare Valencia single-story pool home with no HOA and no Mello Roos. Thoughtfully updated over the years, this home features a newer roof (2024), plumbing repipe (2024 with copper and PEX), updated dual-pane windows and glass doors, and a 2015 HVAC system. Inside, you'll find new flooring (2025), an updated kitchen with wood cabinets, quartz counters, a modern backsplash, stainless steel appliances, and updated tile flooring. Both bathrooms have been refreshed with newer vanities, fixtures, and updated flooring. The pool was replastered and retiled in 2010, and the heater was replaced shortly after. Additional improvements include a newer water heater and a fully cleaned, sealed, and reinsulated attic (2021). Located in a highly rated school district with excellent freeway access, this home is close to parks, the Valencia Paseo system, Meadows Elementary, Vista Valencia Golf Course, Cal Arts, COC, and one of the city's community pools.
Location
State CA
County Los Angeles
Area Val1 - Valencia 1
Zoning SCUR2
Rooms
Main Level Bedrooms 3
Interior
Interior Features All Bedrooms Down, Bedroom on Main Level, Main Level Primary
Heating Central
Cooling Central Air
Fireplaces Type Living Room
Fireplace Yes
Laundry In Garage
Exterior
Garage Spaces 2.0
Garage Description 2.0
Pool Private
Community Features Storm Drain(s), Street Lights, Suburban, Sidewalks
View Y/N No
View None
Attached Garage Yes
Total Parking Spaces 2
Private Pool Yes
Building
Lot Description Cul-De-Sac, Sprinkler System
Story 1
Entry Level One
Sewer Public Sewer
Water Public
Level or Stories One
New Construction No
Schools
School District William S. Hart Union
Others
Senior Community No
Tax ID 2858017088
Acceptable Financing Submit
Listing Terms Submit
Financing Cash
Special Listing Condition Standard
Read Less

Bought with Tami Cicerello • RE/MAX of Santa Clarita
GET MORE INFORMATION
Elite Real Estate Group
Team



