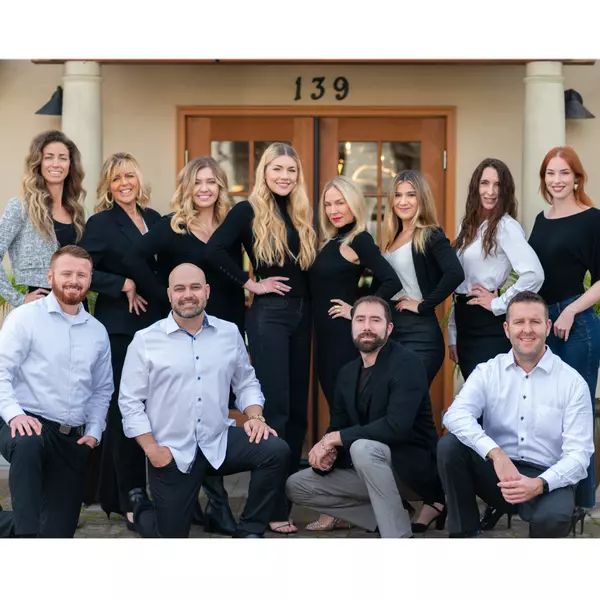For more information regarding the value of a property, please contact us for a free consultation.
1001 Foxenwood Drive Santa Maria, CA 93455
Want to know what your home might be worth? Contact us for a FREE valuation!

Elite Real Estate Group
info@elitereg805.comOur team is ready to help you sell your home for the highest possible price ASAP
Key Details
Sold Price $900,000
Property Type Single Family Home
Sub Type Single Family Residence
Listing Status Sold
Purchase Type For Sale
Square Footage 2,356 sqft
Price per Sqft $382
MLS Listing ID 25000678
Sold Date 05/29/25
Bedrooms 4
Full Baths 2
Half Baths 1
Year Built 1977
Lot Size 0.300 Acres
Property Sub-Type Single Family Residence
Property Description
Charming 4-Bedroom Home in Desirable Foxenwood Estates. Located on a spacious corner lot in the sought-after Foxenwood Estates, this 4-bedroom, 3-bathroom home offers comfort, functionality, and style. The front yard features low-maintenance landscaping equipped with a drip irrigation system for easy upkeep. Step inside to find laminate flooring throughout the common areas and bedrooms, creating a warm and cohesive flow. The formal living room seamlessly connects to the dining area, perfect for entertaining guests. A generously sized kitchen boasts ample cabinet space, stainless steel appliances, double ovens, and a skylight that fills the space with natural light. The adjacent family room includes a cozy fireplace, ideal for relaxing evenings. Down the hall, you'll find a convenient half bathroom and a laundry room with direct access to the attached two-car garage. The hallway also offers large built-in storage cabinets. Three secondary bedrooms feature ceiling fans and laminate flooring. The full guest bathroom includes a large vanity with plenty of storage and a skylight. The spacious master suite offers recessed lighting, dual closets, and a sliding glass door leading to the backyard. The ensuite bathroom includes a step-in shower and a single-sink vanity. Enjoy the outdoors in your private backyard oasis complete with a covered patio, lush landscaping, and a variety of fruit trees and flowering plants. Call your Realtor today!
Location
State CA
County Santa Barbara
Area 19 - Orcutt West
Rooms
Dining Room Dining Area
Interior
Interior Features Skylights
Heating Forced Air
Cooling Ceiling Fans
Flooring Carpet, Laminate, Tile
Fireplaces Number 1
Fireplaces Type Family Room
Laundry Laundry Rm/Inside
Exterior
Garage Spaces 2.0
Roof Type Tile
Building
Foundation Slab
Sewer Public Sewer
Water Public
Others
Acceptable Financing Submit
Listing Terms Submit
Read Less

Bought with Steve Wisz • Wisz Real Estate
GET MORE INFORMATION
Elite Real Estate Group
Team



