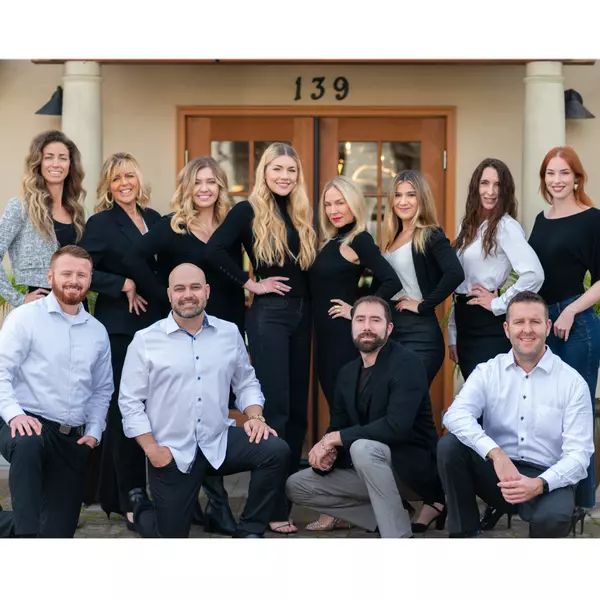For more information regarding the value of a property, please contact us for a free consultation.
901 Hillcrest ST El Segundo, CA 90245
Want to know what your home might be worth? Contact us for a FREE valuation!

Elite Real Estate Group
info@elitereg805.comOur team is ready to help you sell your home for the highest possible price ASAP
Key Details
Sold Price $2,200,000
Property Type Single Family Home
Sub Type Single Family Residence
Listing Status Sold
Purchase Type For Sale
Square Footage 2,802 sqft
Price per Sqft $785
MLS Listing ID SB25060467
Sold Date 05/02/25
Bedrooms 4
Full Baths 3
Construction Status Turnkey
HOA Y/N No
Year Built 1978
Lot Size 5,000 Sqft
Lot Dimensions Assessor
Property Sub-Type Single Family Residence
Property Description
Large remodeled family home features 4 spacious bedrooms, 3 baths, living room w/ fireplace, formal dining area, family room. Gorgeous remodeled center island kitchen features quartz counters, custom black cabinets, subway backsplash, and stainless appliances. Informal and formal dining plus area at center island for dining. Very open and spacious floorplan with one bedroom and bath downstairs, and three bedrooms and 2 baths upstairs with laundry. Primary suite is very large with loads of closet space and newly updated en suite bathroom. Both additional upstairs bedrooms are large with large closets and ocean views. Engineered wood flooring throughout, dual pane windows, forced air heat and A/C. Newly landscaped front yard with artificial turf and private rear yard with patio, turf and outdoor dining and BBQ area, solar panels. Wonderful small town with great schools, parks and Main Street restaurants. Quick bike ride or walk to beach and easy access to freeway.
Location
State CA
County Los Angeles
Area 141 - El Segundo
Zoning R1
Rooms
Main Level Bedrooms 1
Interior
Interior Features Breakfast Bar, Eat-in Kitchen, Bedroom on Main Level, Primary Suite, Walk-In Closet(s)
Heating Forced Air
Cooling Central Air
Flooring Wood
Fireplaces Type Gas Starter, Living Room
Fireplace Yes
Appliance 6 Burner Stove, Double Oven, Dishwasher, Gas Cooktop, Disposal, Gas Oven, Refrigerator, Range Hood, Water Heater
Laundry Gas Dryer Hookup, Upper Level
Exterior
Parking Features Concrete, Direct Access, Driveway, Garage Faces Front, Garage
Garage Spaces 2.0
Garage Description 2.0
Fence Excellent Condition
Pool None
Community Features Curbs, Storm Drain(s), Street Lights, Suburban, Sidewalks, Park
Utilities Available Cable Available, Electricity Connected, Natural Gas Connected, Phone Available, Sewer Connected
View Y/N Yes
View Mountain(s), Ocean
Roof Type Composition
Porch Concrete, Front Porch
Attached Garage Yes
Total Parking Spaces 2
Private Pool No
Building
Lot Description Back Yard, Front Yard, Landscaped, Level, Near Park, Sprinkler System
Faces East
Story 2
Entry Level Two
Sewer Public Sewer
Water Public
Architectural Style Tudor
Level or Stories Two
New Construction No
Construction Status Turnkey
Schools
Elementary Schools Richmond
Middle Schools El Segundo
High Schools El Segundo
School District El Segundo Unified
Others
Senior Community No
Tax ID 4131019025
Acceptable Financing Cash to New Loan
Listing Terms Cash to New Loan
Financing Cash to Loan
Special Listing Condition Standard
Read Less

Bought with Karen Duvall Meyer • Coldwell Banker
GET MORE INFORMATION
Elite Real Estate Group
Team



