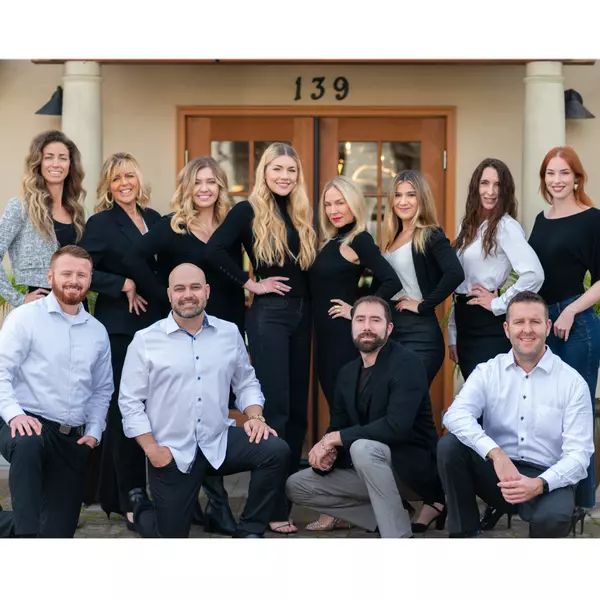For more information regarding the value of a property, please contact us for a free consultation.
2866 Dennywood Ct San Jose, CA 95148
Want to know what your home might be worth? Contact us for a FREE valuation!

Elite Real Estate Group
info@elitereg805.comOur team is ready to help you sell your home for the highest possible price ASAP
Key Details
Sold Price $1,545,500
Property Type Single Family Home
Sub Type Single Family Residence
Listing Status Sold
Purchase Type For Sale
Square Footage 1,380 sqft
Price per Sqft $1,119
MLS Listing ID SN24164871
Sold Date 09/05/24
Bedrooms 4
Full Baths 2
Construction Status Turnkey
HOA Y/N No
Year Built 1979
Lot Size 5,662 Sqft
Property Sub-Type Single Family Residence
Property Description
Welcome to your future home in the heart of San Jose, CA 95148! This Beautiful 4-bedrooms, 2-bathrooms residence offers 1,380 square feet of comfortable living space. Situated in a quiet cul-de-sac on a generous 5,663 square foot lot. Upon entering this beautiful home you will be greeted with Gorgeous hardwood flooring throughout the living space and bedrooms & Tile in the kitchen area. Be comfortable in your home with four well appointed bedrooms that offer plenty of space for family, guest, or a home office. The spacious living area with plenty of natural light & fireplace provides and ideal atmosphere for entertaining or relaxing with family. You will love cooking in the modern kitchen with ample counter space and storage options.
Backyard great for outdoor activities like barbecuing or playing catch with friends and family. Low maintenance backyard with plenty of storage space and covered Patio perfect for relaxing! Great schools are nearby so you can rest assured your children will receive an excellent education! If your looking for all these amazing features wrapped up into one package, then don't miss the opportunity to make this charming house your new home!
Location
State CA
County Santa Clara
Area Sjos - San Jose
Rooms
Other Rooms Gazebo, Shed(s), Storage
Main Level Bedrooms 4
Interior
Interior Features Ceiling Fan(s), Eat-in Kitchen, Granite Counters, High Ceilings, All Bedrooms Down
Heating Central, Fireplace(s)
Cooling Central Air, Electric
Flooring Concrete, Tile, Wood
Fireplaces Type Family Room
Fireplace Yes
Appliance Dishwasher, Electric Oven, Disposal, Microwave
Laundry In Garage
Exterior
Exterior Feature Rain Gutters
Parking Features Door-Multi, Garage Faces Front, Garage
Garage Spaces 2.0
Carport Spaces 2
Garage Description 2.0
Fence Wood
Pool None
Community Features Biking, Park
Utilities Available Cable Connected, Electricity Connected, Sewer Connected
View Y/N Yes
Roof Type Tile
Porch Covered, Patio
Attached Garage Yes
Total Parking Spaces 4
Private Pool No
Building
Lot Description Front Yard, Garden, Sprinklers In Front, Landscaped, Rectangular Lot
Faces South
Story 1
Entry Level One
Foundation Slab
Sewer Public Sewer
Water Public
Architectural Style See Remarks
Level or Stories One
Additional Building Gazebo, Shed(s), Storage
New Construction No
Construction Status Turnkey
Schools
School District Santa Clara Unified
Others
Senior Community No
Tax ID 65448006
Security Features Carbon Monoxide Detector(s),Smoke Detector(s)
Acceptable Financing Cash, Conventional, FHA
Listing Terms Cash, Conventional, FHA
Financing Conventional
Special Listing Condition Standard
Read Less

Bought with Dat Huynh • Golden Land Real Estate, Inc.
GET MORE INFORMATION
Elite Real Estate Group
Team



