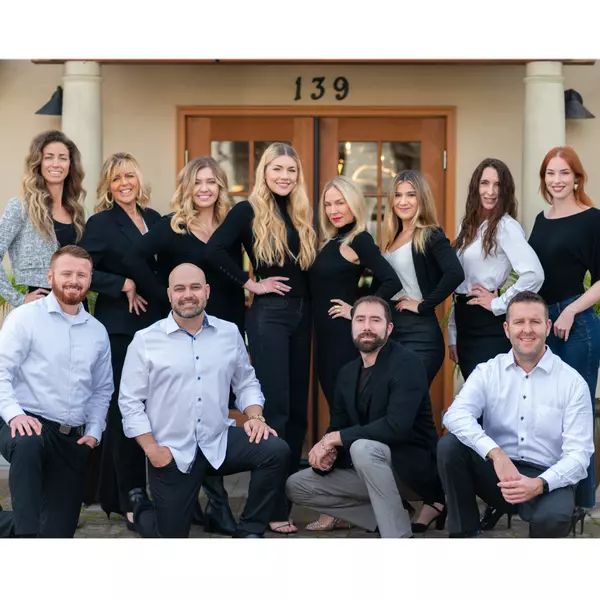For more information regarding the value of a property, please contact us for a free consultation.
1225 Vienna DR Sunnyvale, CA 94089
Want to know what your home might be worth? Contact us for a FREE valuation!

Elite Real Estate Group
info@elitereg805.comOur team is ready to help you sell your home for the highest possible price ASAP
Key Details
Sold Price $310,000
Property Type Manufactured Home
Listing Status Sold
Purchase Type For Sale
Square Footage 1,490 sqft
Price per Sqft $208
MLS Listing ID ML81925164
Sold Date 09/01/23
Bedrooms 2
Full Baths 2
HOA Y/N No
Year Built 1981
Property Description
USE 925 CALLE EULALIA FOR GPS. Feels Like a Single-Family Home! Welcome to 1225 Vienna Drive Space 925 in the Plaza Del Rey Community. This beautiful home has been updated throughout and lovingly cared for by the owners. Spacious living room with natural light flowing through the skylight. The living room opens directly to the dining and kitchen area - truly an entertainer's delight. The kitchen has been updated with freshly painted cabinetry. Spacious primary bedroom with en-suite bathroom and sliding glass door to the deck / yard. Den area which is perfect for a nursery, third bedroom, or home office. Inside laundry room with washer / dryer. New flooring throughout. New interior paint. Large deck and yard area perfect for enjoying the upcoming summer evenings. TWO CAR GARAGE. Plaza Del Rey is a great community with pools, clubhouse, BBQ area, gym and much more. Close to commute routes, Silicon Valley tech companies, and much more! Do not miss the opportunity to make this your home!
Location
State CA
County Santa Clara
Area 699 - Not Defined
Interior
Heating Central
Cooling Central Air
Fireplace No
Appliance Dishwasher, Gas Cooktop, Disposal, Microwave, Refrigerator, Vented Exhaust Fan
Exterior
Parking Features Guest
Garage Spaces 2.0
Garage Description 2.0
Pool Association
Amenities Available Billiard Room, Clubhouse, Fitness Center, Barbecue, Pool, Recreation Room, Spa/Hot Tub
View Y/N No
Roof Type Shingle
Attached Garage No
Total Parking Spaces 2
Building
Story 1
Sewer Public Sewer
Water Public
New Construction No
Schools
Elementary Schools Other
Middle Schools Other
High Schools Fremont
School District Other
Others
Financing Cash
Special Listing Condition Standard
Read Less

Bought with Pam Sauceda • Pams Homes
GET MORE INFORMATION
Elite Real Estate Group
Team



