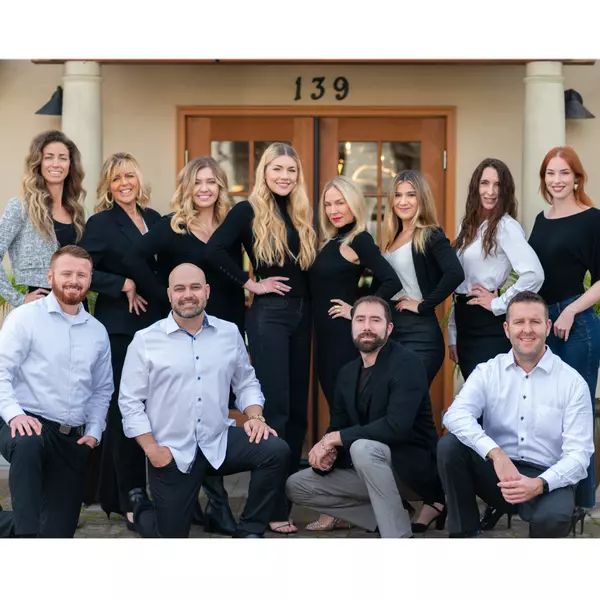For more information regarding the value of a property, please contact us for a free consultation.
1367 Norman DR Sunnyvale, CA 94087
Want to know what your home might be worth? Contact us for a FREE valuation!

Elite Real Estate Group
info@elitereg805.comOur team is ready to help you sell your home for the highest possible price ASAP
Key Details
Sold Price $3,090,000
Property Type Single Family Home
Sub Type Single Family Residence
Listing Status Sold
Purchase Type For Sale
Square Footage 2,836 sqft
Price per Sqft $1,089
MLS Listing ID ML81930819
Sold Date 08/08/23
Bedrooms 5
Full Baths 4
HOA Y/N No
Year Built 1950
Lot Size 9,713 Sqft
Property Sub-Type Single Family Residence
Property Description
Located in a quiet neighborhood, this generous 2-level home features 5 large bedrooms & 4 bath, and a separate office which can be a 6th bedroom. Wonderful multi-generational living in the 2 bed/2 bath on the lower level and 3 bed/2bath on the upper. Enjoy quality wood flooring throughout, crown molding, custom window blinds, built-in speaker system, recessed ceilings, and beautiful natural light. Relax by the fireplace in the living room while sipping on some fine wine from the cellarette. Entertain in the open-concept kitchen/living/dining area right next to a spacious backyard equipped with a solar-heated swimming pool, a custom outdoor grill, and a variety of mature fruit trees, including figs, peaches, lemons, oranges, and blackberries. Ample parking in the detached 2-car garage and the long driveway. Large lot with potential for an ADU. Convenient location to schools, shopping, parks, and expressways. What a perfect place to raise a family while enjoying pool splash year-round!
Location
State CA
County Santa Clara
Area 699 - Not Defined
Zoning R1AB
Interior
Interior Features Walk-In Closet(s)
Cooling Central Air
Flooring Laminate
Fireplaces Type Gas Starter
Fireplace Yes
Appliance Barbecue, Dishwasher, Disposal, Microwave, Refrigerator, Vented Exhaust Fan
Exterior
Garage Spaces 2.0
Garage Description 2.0
Fence Wood
Pool Fenced, In Ground, Solar Heat
Utilities Available Natural Gas Available
View Y/N No
Roof Type Shingle
Accessibility Other
Attached Garage No
Total Parking Spaces 4
Building
Story 2
Foundation Slab
Sewer Public Sewer
Water Public
New Construction No
Schools
Elementary Schools Laurelwood
Middle Schools Marian A. Peterson
High Schools Adrian Wilcox
School District Other
Others
Tax ID 31312009
Financing Conventional
Special Listing Condition Standard
Read Less

Bought with Raul Bezerra Nogueira • Keller Williams Palo Alto
GET MORE INFORMATION
Elite Real Estate Group
Team



