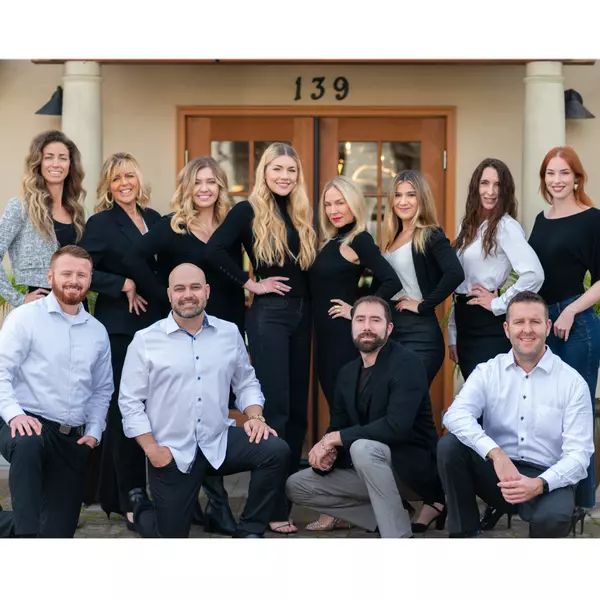For more information regarding the value of a property, please contact us for a free consultation.
807 Gail AVE Sunnyvale, CA 94086
Want to know what your home might be worth? Contact us for a FREE valuation!

Elite Real Estate Group
info@elitereg805.comOur team is ready to help you sell your home for the highest possible price ASAP
Key Details
Sold Price $2,645,000
Property Type Single Family Home
Sub Type Single Family Residence
Listing Status Sold
Purchase Type For Sale
Square Footage 1,726 sqft
Price per Sqft $1,532
MLS Listing ID ML81930949
Sold Date 07/12/23
Bedrooms 3
Full Baths 3
HOA Y/N No
Year Built 1954
Lot Size 10,402 Sqft
Property Sub-Type Single Family Residence
Property Description
Built by Elmer Gavello & designed by Eichler architects Anshen & Allen. This mid-century modern home has tasteful updates & original charm. Open concept living/kitchen/dining room w/open beam ceilings, floor to ceiling windows, access to the backyard & gas fireplace. The modern kitchen comes w/upgraded appliances, wine fridge, quartz countertops over custom wood cabinets, an island w/breakfast bar seating. Large family room garage conversion (not included in square footage) has a fireplace, built-in sound system, walnut desk & storage closets & sliding door access to the pool. Main bedroom has 2 closets, en suite bath & access to the backyard. Two additional updated baths w/floating vanities & walk in showers. Laundry room w/additional storage. Park like backyard w/pool, wooden decks, sprinkler system & mature fruit trees. Two 10x12 sheds for office & workspace. Walk to Braly Park & Elementary School. Short drive to Apple Campus, DT Sunnyvale downtown & CalTrain Station
Location
State CA
County Santa Clara
Area 699 - Not Defined
Zoning R1B2
Interior
Interior Features Breakfast Bar, Workshop
Cooling None
Flooring Tile, Wood
Fireplace Yes
Appliance Dishwasher, Gas Cooktop, Disposal, Refrigerator, Range Hood
Exterior
Parking Features Off Street
Pool In Ground
View Y/N No
Roof Type Foam
Attached Garage No
Total Parking Spaces 2
Building
Story 1
Foundation Slab
Sewer Public Sewer
Water Public
New Construction No
Schools
Elementary Schools Other
Middle Schools Marian A. Peterson
High Schools Adrian Wilcox
School District Other
Others
Tax ID 21110023
Financing Conventional
Special Listing Condition Standard
Read Less

Bought with Holly Noto • Coldwell Banker Realty
GET MORE INFORMATION
Elite Real Estate Group
Team



