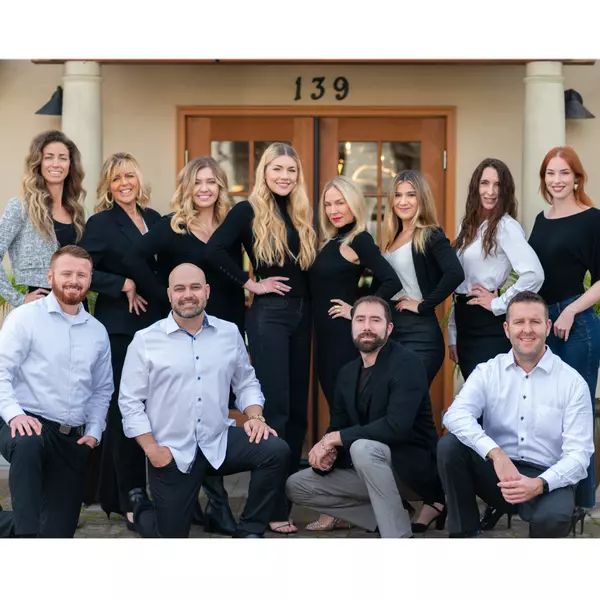For more information regarding the value of a property, please contact us for a free consultation.
4478 Edenbury DR Santa Maria, CA 93455
Want to know what your home might be worth? Contact us for a FREE valuation!

Elite Real Estate Group
info@elitereg805.comOur team is ready to help you sell your home for the highest possible price ASAP
Key Details
Sold Price $899,999
Property Type Single Family Home
Sub Type Single Family Residence
Listing Status Sold
Purchase Type For Sale
Square Footage 2,238 sqft
Price per Sqft $402
MLS Listing ID SC23106147
Sold Date 07/11/23
Bedrooms 3
Full Baths 2
Half Baths 1
Construction Status Updated/Remodeled,Turnkey
HOA Y/N Yes
Year Built 1978
Lot Size 0.320 Acres
Property Sub-Type Single Family Residence
Property Description
Welcome to this stunning, single-story corner lot home nestled in the highly sought-after Foxenwood Estates. From the moment you step through the door, you'll be captivated by the meticulous attention to detail and impeccable design. This three-bedroom, three-bathroom residence boasts a completely remodeled open floor plan. The kitchen is nothing short of extraordinary, featuring granite countertops, custom cabinets, a walk-in pantry dual fuel professional range, built-in wine fridge, and 3/4 inch Brazilian hardwood floors. The amazing floor plan seamlessly connects the kitchen to the formal dining and family room, creating a large, inviting space perfect for gatherings. Additionally, a versatile 4th bonus room awaits, perfect for use as an office, gym, or hobby room. With a meticulously landscaped front yard, a beautiful outdoor entertaining area, and an array of high-end appliances, this home offers an unparalleled living experience. Schedule your viewing today and prepare to fall head over heels for this remarkable Foxenwood Estates home.
Location
State CA
County Santa Barbara
Area Orwe - Sm/Orcutt West
Zoning 10-R-1
Rooms
Main Level Bedrooms 3
Interior
Interior Features Crown Molding, Eat-in Kitchen, High Ceilings, Open Floorplan, Pantry, Sunken Living Room, All Bedrooms Down
Heating Central
Cooling None
Flooring Carpet, Tile, Wood
Fireplaces Type Family Room
Fireplace Yes
Appliance Built-In Range, Double Oven, Dishwasher
Laundry Inside
Exterior
Parking Features Concrete, On Site, Garage Faces Rear, One Space, On Street
Garage Spaces 2.0
Garage Description 2.0
Pool None
Community Features Curbs, Gutter(s)
Amenities Available Other
View Y/N No
View None
Attached Garage Yes
Total Parking Spaces 2
Private Pool No
Building
Lot Description Corner Lot, Cul-De-Sac
Story 1
Entry Level One
Foundation Slab
Sewer Public Sewer
Water Public
Level or Stories One
New Construction No
Construction Status Updated/Remodeled,Turnkey
Schools
School District Orcutt Union
Others
Senior Community No
Tax ID 111370035
Acceptable Financing Cash, Cash to Existing Loan, Cash to New Loan, Conventional
Listing Terms Cash, Cash to Existing Loan, Cash to New Loan, Conventional
Financing Conventional
Special Listing Condition Standard
Read Less

Bought with J Andrew Arlegui • Equity Union
GET MORE INFORMATION
Elite Real Estate Group
Team



