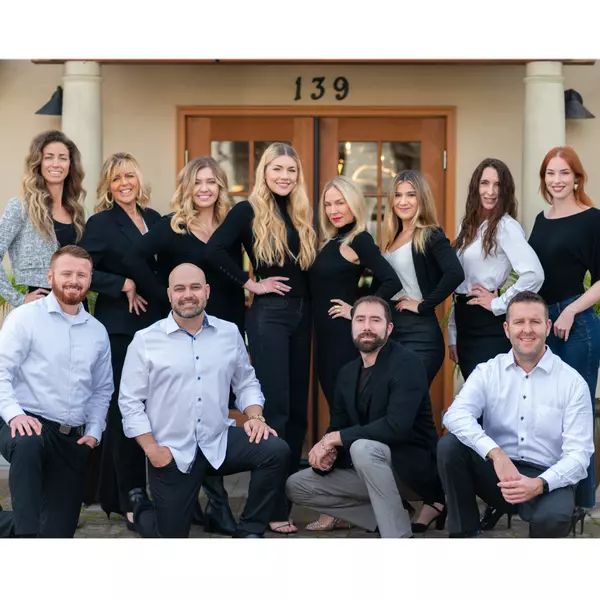For more information regarding the value of a property, please contact us for a free consultation.
1036 Duane CT Sunnyvale, CA 94085
Want to know what your home might be worth? Contact us for a FREE valuation!

Elite Real Estate Group
info@elitereg805.comOur team is ready to help you sell your home for the highest possible price ASAP
Key Details
Sold Price $1,530,000
Property Type Townhouse
Sub Type Townhouse
Listing Status Sold
Purchase Type For Sale
Square Footage 1,743 sqft
Price per Sqft $877
MLS Listing ID ML81930047
Sold Date 07/05/23
Bedrooms 3
Full Baths 3
Condo Fees $307
HOA Fees $307/mo
HOA Y/N Yes
Year Built 2012
Lot Size 919 Sqft
Property Sub-Type Townhouse
Property Description
Elegant 3-Story Townhome Conveniently Located in Sought-After Sunnyvale Neighborhood; End-Unit w/ Abundance of Sunlight; Bright & Airy; 3 Bed, 3 Bath; Hardwood Floor, Tiled Entry & Carpet Stairway; Open Living, Dining & Kitchen on Second Level w/ Access to Balcony; Gourmet Kitchen w/ Breakfast Bar, Granite Countertop, Tile Floor, Gas Five-Burner Cooktop, Hood, Built-in Oven & Microwave, SS Appliances, Plenty of Cabinets & Pantry; Laundry Room; First Level Guest Suite w/ Walk-in Closet & Stalled Shower; Second Level Bedroom & Hall Bath w/ Tub; Luxurious Primary Suite on Top Level w/ Built-in Projector & Speakers, Walk-in Closet, Dual Sink, Separate Toilet Room, Stalled Shower & Oversized Tub; Attached 2-Car Garage; Tankless Water Heater; Low HOA Fee; Additional Parking in Complex; Amenities Like Playground, Lawns, Club House & BBQ Areas; Close to Redwood Place Park, Restaurants, Shopping, Supermarket & Costco; Easy Access to Hwy 101/237, Lawrence Expwy, El Camino Real, Caltrain & Jobs
Location
State CA
County Santa Clara
Area 699 - Not Defined
Zoning R3/PD
Interior
Interior Features Breakfast Bar, Walk-In Closet(s)
Cooling Central Air
Flooring Carpet, Tile, Wood
Fireplace No
Appliance Dishwasher, Electric Oven, Gas Cooktop, Disposal, Microwave, Range Hood
Exterior
Parking Features Guest, Gated
Garage Spaces 2.0
Garage Description 2.0
Amenities Available Management, Barbecue, Playground
View Y/N No
Roof Type Tile
Attached Garage Yes
Total Parking Spaces 2
Building
Faces Northwest
Story 3
Foundation Slab
Sewer Public Sewer
Water Public
New Construction No
Schools
Elementary Schools Other
Middle Schools Juan Cabrillo
High Schools Adrian Wilcox
School District Other
Others
HOA Name 37 Degrees North HOA
Tax ID 20560047
Security Features Fire Sprinkler System
Financing Conventional
Special Listing Condition Standard
Read Less

Bought with Daniel Xi • Coldwell Banker Realty
GET MORE INFORMATION
Elite Real Estate Group
Team



