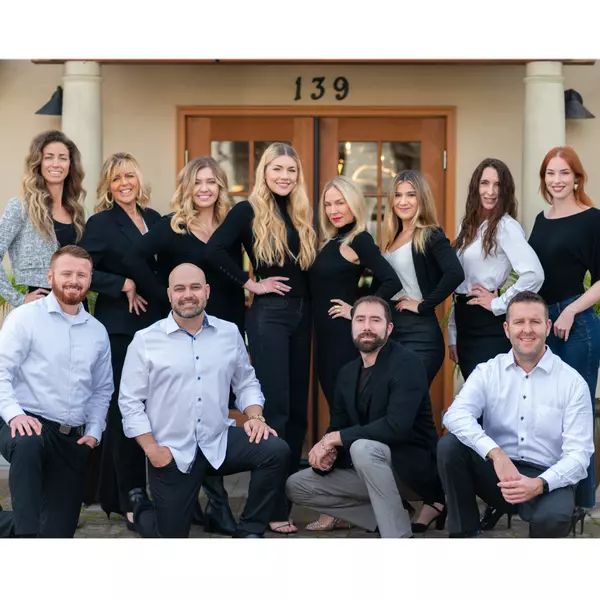For more information regarding the value of a property, please contact us for a free consultation.
1251 Belleville WAY Sunnyvale, CA 94087
Want to know what your home might be worth? Contact us for a FREE valuation!

Elite Real Estate Group
info@elitereg805.comOur team is ready to help you sell your home for the highest possible price ASAP
Key Details
Sold Price $2,590,000
Property Type Single Family Home
Sub Type Single Family Residence
Listing Status Sold
Purchase Type For Sale
Square Footage 2,254 sqft
Price per Sqft $1,149
MLS Listing ID ML81925765
Sold Date 06/30/23
Bedrooms 4
Full Baths 2
Half Baths 1
HOA Y/N No
Year Built 1975
Lot Size 8,054 Sqft
Property Sub-Type Single Family Residence
Property Description
Gorgeous Sunnyvale home at the coveted Los Altos Border. Make connections and build your community in this family-friendly neighborhood within walking distance of top rated West Valley Elementary, Cupertino Middle and Homestead highschool. This house is perfectly located to easily navigate to all points of the Bay Area. At the same time, you can step out your patio door into a serene and private backyard and relax under the huge pergola to the sounds of nature from the riparian corridor a few feet from your back gate. The bright and spacious first floor layout offers a remodeled eat-in kitchen with top of the line appliances and materials plus skylights, perfect for entertaining; a formal dining room that flows into the airy living room; and an attached 2-car garage. Upstairs you'll find an ample master suite with a private full bathroom. Three more bedrooms and 2 full baths complete the 2nd floor. There is brand new carpet and paint throughout. This home is perfectly situated for solar. This is a rare listing in a convenient and sought-after area. Don't miss this opportunity!
Location
State CA
County Santa Clara
Area 699 - Not Defined
Zoning R1
Interior
Heating Forced Air
Cooling None
Flooring Carpet, Wood
Fireplaces Type Family Room, Living Room, Wood Burning
Fireplace Yes
Appliance Dishwasher, Gas Cooktop, Disposal, Vented Exhaust Fan
Exterior
Garage Spaces 2.0
Garage Description 2.0
View Y/N No
Roof Type Composition
Accessibility None
Attached Garage Yes
Total Parking Spaces 2
Building
Story 2
Foundation Concrete Perimeter
Water Public
New Construction No
Schools
Elementary Schools Other
Middle Schools Cupertino
High Schools Homestead
School District Other
Others
Tax ID 32028001
Financing Conventional
Special Listing Condition Standard
Read Less

Bought with Robert Luecke • ShopProp Inc.
GET MORE INFORMATION
Elite Real Estate Group
Team



