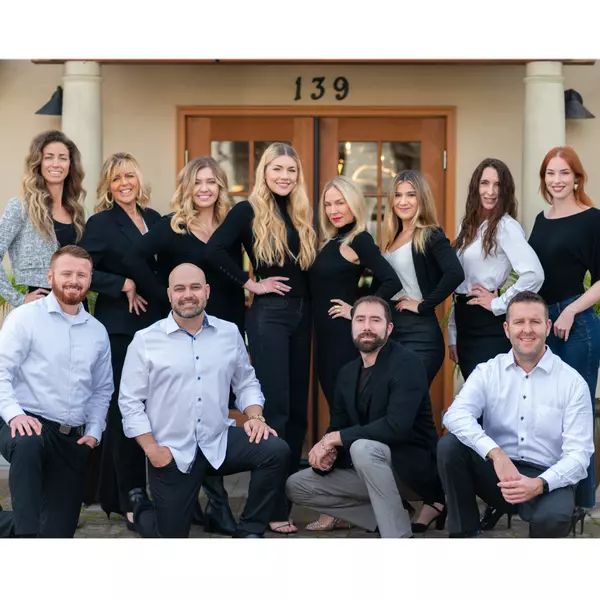For more information regarding the value of a property, please contact us for a free consultation.
1501 Blackhawk DR Sunnyvale, CA 94087
Want to know what your home might be worth? Contact us for a FREE valuation!

Elite Real Estate Group
info@elitereg805.comOur team is ready to help you sell your home for the highest possible price ASAP
Key Details
Sold Price $2,400,000
Property Type Single Family Home
Sub Type Single Family Residence
Listing Status Sold
Purchase Type For Sale
Square Footage 1,721 sqft
Price per Sqft $1,394
MLS Listing ID ML81927742
Sold Date 06/26/23
Bedrooms 3
Full Baths 2
HOA Y/N No
Year Built 1964
Lot Size 7,618 Sqft
Property Sub-Type Single Family Residence
Property Description
Step into this remarkable corner lot home situated in the highly sought-after Ortega Park neighborhood of Sunnyvale. Offering 3 bedrooms and 2 bathrooms, this home offers spacious living areas perfect for gathering with family and friends. Enjoy meals and special occasions in the formal dinning room, also ideal for a home office or guest room. While the living room offers a comfortable retreat for relaxation with plenty of natural light. The master bedroom serves as a peaceful retreat, featuring its own private bathroom and over sized walk-in closet. Unleash your culinary creativity in the well-equipped kitchen, new modern appliances, generous counter space, and ample storage options await. Kitchen-Family room open concept with cozy fireplace and sliding door leading to the backyard. Convenience is key with this home, within award winning schools, parks, Apple HQ, shopping, and commute routes, 85, 280, 101.
Location
State CA
County Santa Clara
Area 699 - Not Defined
Zoning R0
Interior
Interior Features Walk-In Closet(s)
Heating Central
Flooring Wood
Fireplaces Type Family Room, Wood Burning
Fireplace Yes
Appliance Gas Cooktop
Laundry In Garage
Exterior
Garage Spaces 2.0
Garage Description 2.0
Fence Wood
View Y/N No
Roof Type Composition
Attached Garage Yes
Total Parking Spaces 2
Building
Story 1
Sewer Public Sewer
Water Public
New Construction No
Schools
Elementary Schools Other
Middle Schools Cupertino
High Schools Fremont
School District Other
Others
Tax ID 30939051
Financing Conventional
Special Listing Condition Standard
Read Less

Bought with Sean Chen • Intero Real Estate Services
GET MORE INFORMATION
Elite Real Estate Group
Team



