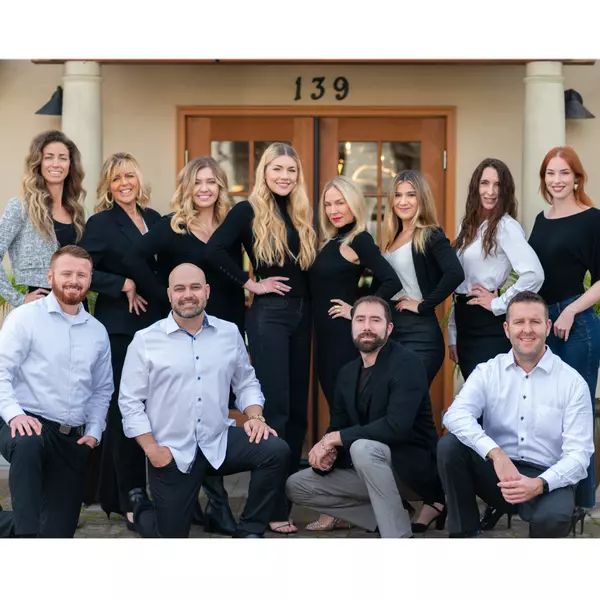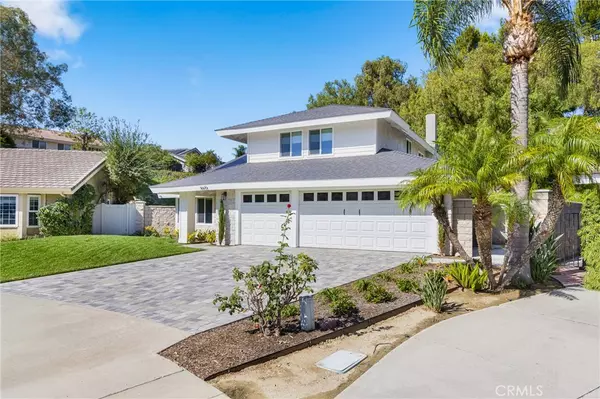
Elite Real Estate Group
info@elitereg805.comUPDATED:
Key Details
Property Type Single Family Home
Sub Type Single Family Residence
Listing Status Active
Purchase Type For Sale
Square Footage 2,388 sqft
Price per Sqft $649
Subdivision Country (Ctry)
MLS Listing ID SW25247875
Bedrooms 4
Full Baths 2
Half Baths 1
Construction Status Additions/Alterations,Updated/Remodeled
HOA Fees $200/mo
HOA Y/N Yes
Year Built 1976
Lot Size 9,748 Sqft
Property Sub-Type Single Family Residence
Property Description
Step through custom wood double entry doors into a bright, open floor plan with soaring vaulted ceilings and an abundance of natural light. The spacious living and family rooms feature a beautiful stone fireplace and seamless flow into the remodeled kitchen—an entertainer's dream with granite slab countertops, full-height custom stone backsplash, rich wood cabinetry, stainless steel appliances, a large breakfast counter, and custom range hood. Recessed lighting and new contemporary fixtures enhance the inviting atmosphere throughout.
Extensive hardwood flooring runs across both levels, accented by new baseboards, door casings, and hardware. The home includes energy-efficient dual-pane windows, custom window coverings, and ceiling fans for year-round comfort. A conveniently located indoor laundry room connects directly to the finished three-car garage with sectional roll-up doors.
Upstairs, the reimagined primary suite offers a luxurious spa-inspired retreat featuring a soaking tub, walk-in shower with multiple shower heads—including a rain shower—frameless glass enclosure, and custom stone dual vanity. A large walk-in closet with built-in cabinetry completes this elegant space.
The exterior is equally impressive, boasting a limestone-clad façade, extensive paver stone driveway, walkways and rear patio, well manicured landscaping, and a large private backyard. The expansive covered patio and adjoining lawn create the perfect setting for outdoor entertaining or peaceful relaxation. Additional features include block and garden walls, paid solar system, and low taxes with a low HOA.
From the impeccable craftsmanship to the thoughtful upgrades and flexible layout, this Anaheim Hills gem truly has it all—comfort, style, and exceptional value in one of the area's most sought-after neighborhoods.
Location
State CA
County Orange
Area 77 - Anaheim Hills
Interior
Interior Features Breakfast Bar, Ceiling Fan(s), Cathedral Ceiling(s), Separate/Formal Dining Room, Granite Counters, High Ceilings, Stone Counters, Recessed Lighting, All Bedrooms Up, Walk-In Closet(s)
Heating Central, Fireplace(s), Natural Gas
Cooling Central Air
Flooring Carpet, Tile, Wood
Fireplaces Type Family Room
Fireplace Yes
Appliance Dishwasher, Electric Oven, Gas Cooktop, Microwave, Range Hood
Laundry Inside, Laundry Room
Exterior
Exterior Feature Lighting
Parking Features Driveway Level, Garage
Garage Spaces 3.0
Garage Description 3.0
Fence Wood, Wrought Iron, Wire
Pool None
Community Features Biking, Dog Park, Hiking, Park, Street Lights, Suburban, Sidewalks
Utilities Available Cable Available, Electricity Connected, Natural Gas Connected, Phone Available, Sewer Connected, Water Connected
Amenities Available Maintenance Grounds
View Y/N No
View None
Roof Type Composition
Porch Brick, Covered, Front Porch, Patio, Stone
Total Parking Spaces 6
Private Pool No
Building
Lot Description Back Yard, Cul-De-Sac, Front Yard, Sprinkler System, Street Level
Dwelling Type House
Story 2
Entry Level Two
Foundation Slab
Sewer Public Sewer
Water Public
Architectural Style Traditional
Level or Stories Two
New Construction No
Construction Status Additions/Alterations,Updated/Remodeled
Schools
Elementary Schools Imperial
Middle Schools Cerra Villa
High Schools Canyon
School District Orange Unified
Others
HOA Name The Country
Senior Community No
Tax ID 36320113
Acceptable Financing Cash, Conventional
Listing Terms Cash, Conventional
Special Listing Condition Standard

GET MORE INFORMATION

Elite Real Estate Group
Team



