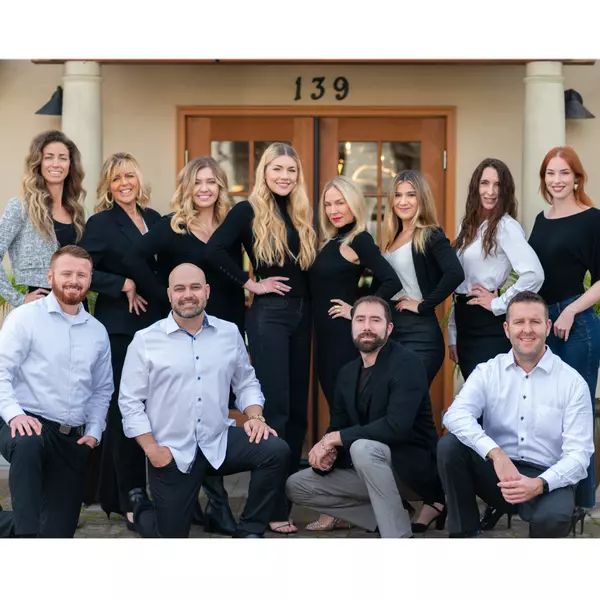
Elite Real Estate Group
info@elitereg805.comUPDATED:
Key Details
Property Type Townhouse
Sub Type Townhouse
Listing Status Active
Purchase Type For Rent
Square Footage 1,337 sqft
MLS Listing ID SB25249128
Bedrooms 2
Full Baths 3
HOA Y/N Yes
Rental Info 12 Months
Year Built 1985
Lot Size 7,496 Sqft
Property Sub-Type Townhouse
Property Description
Location
State CA
County Los Angeles
Area 146 - Manhattan Bch Heights/Lib Vlg
Zoning MNRH
Interior
Interior Features Balcony, Ceiling Fan(s), Separate/Formal Dining Room, Granite Counters, Walk-In Closet(s)
Heating Forced Air, Natural Gas
Cooling None
Flooring Carpet, Wood
Fireplaces Type Living Room
Furnishings Unfurnished
Fireplace Yes
Appliance Dishwasher, Disposal, Gas Range, Refrigerator, Dryer, Washer
Laundry Gas Dryer Hookup, In Garage, Laundry Room, Stacked
Exterior
Parking Features Direct Access, Garage
Garage Spaces 2.0
Garage Description 2.0
Fence Stucco Wall
Pool None
Community Features Street Lights, Sidewalks
View Y/N No
View None
Roof Type Composition
Porch Deck
Total Parking Spaces 2
Private Pool No
Building
Lot Description Back Yard
Dwelling Type Quadruplex
Story 2
Entry Level Two
Sewer Public Sewer
Water Public
Architectural Style Cape Cod
Level or Stories Two
New Construction No
Schools
School District Manhattan Unified
Others
Pets Allowed Cats OK, Dogs OK, Number Limit, Size Limit, Yes
Senior Community No
Tax ID 4166008050
Security Features Smoke Detector(s)
Acceptable Financing Conventional
Listing Terms Conventional
Special Listing Condition Standard
Pets Allowed Cats OK, Dogs OK, Number Limit, Size Limit, Yes

GET MORE INFORMATION

Elite Real Estate Group
Team



