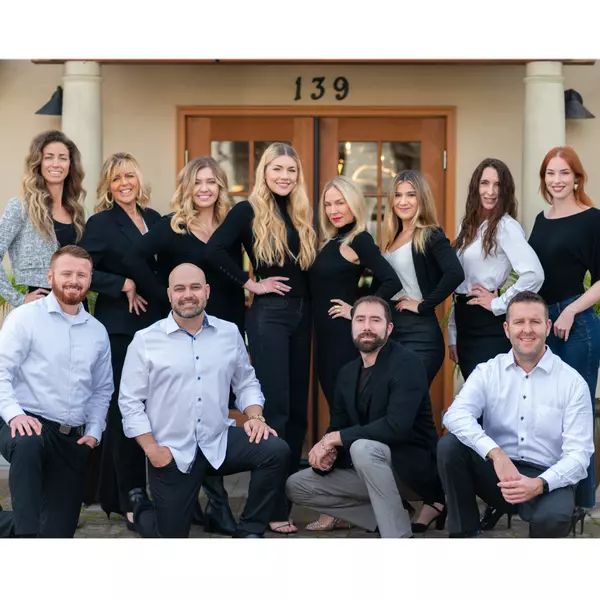
Elite Real Estate Group
info@elitereg805.comOpen House
Sat Oct 25, 1:00pm - 4:00pm
Sun Oct 26, 1:00pm - 4:00pm
Sat Nov 01, 1:00pm - 4:00pm
Sun Nov 02, 12:00pm - 2:00pm
UPDATED:
Key Details
Property Type Single Family Home
Sub Type Single Family Residence
Listing Status Active
Purchase Type For Sale
Square Footage 2,236 sqft
Price per Sqft $603
Subdivision Woodside Ii (South) (Ws2)
MLS Listing ID OC25246379
Bedrooms 4
Full Baths 2
Half Baths 1
HOA Fees $145/mo
HOA Y/N No
Year Built 1977
Lot Size 6,451 Sqft
Lot Dimensions Assessor
Property Sub-Type Single Family Residence
Property Description
Location
State CA
County Orange
Area Ls - Lake Forest South
Interior
Interior Features Built-in Features, Block Walls, Cathedral Ceiling(s), Separate/Formal Dining Room, Eat-in Kitchen, High Ceilings, Open Floorplan, Pantry, Recessed Lighting, Storage, All Bedrooms Up, Primary Suite, Walk-In Closet(s)
Heating Central
Cooling Central Air
Flooring Carpet, Laminate
Fireplaces Type Outside
Inclusions leased solar panels & Tesla car charger
Fireplace Yes
Appliance Dishwasher, Disposal, Microwave
Laundry In Garage
Exterior
Parking Features Direct Access, Garage Faces Front, Garage
Garage Spaces 2.0
Garage Description 2.0
Fence Block
Pool Diving Board, Fenced, Heated, In Ground, Lap, Private, Association
Community Features Biking, Curbs, Dog Park, Foothills, Fishing, Golf, Gutter(s), Hiking, Horse Trails, Stable(s), Lake, Storm Drain(s), Street Lights, Suburban, Sidewalks, Water Sports, Park
Amenities Available Call for Rules, Clubhouse, Controlled Access, Sport Court, Fitness Center, Outdoor Cooking Area, Picnic Area, Playground, Pickleball, Pets Not Allowed, Pool, Sauna, Spa/Hot Tub, Security, Tennis Court(s)
View Y/N Yes
View Neighborhood, Pool
Porch Patio, Stone
Total Parking Spaces 2
Private Pool Yes
Building
Lot Description Back Yard, Close to Clubhouse, Front Yard, Garden, Greenbelt, Landscaped, Near Park, Sprinkler System, Yard
Dwelling Type House
Story 2
Entry Level Two
Foundation Raised, Slab
Sewer Public Sewer
Water Public
Level or Stories Two
New Construction No
Schools
Elementary Schools Rancho Canada
Middle Schools Serrano Intermediate
High Schools El Toro
School District Saddleback Valley Unified
Others
HOA Name Sun & Sail Club
Senior Community No
Tax ID 61435221
Security Features Carbon Monoxide Detector(s),Smoke Detector(s)
Acceptable Financing Conventional
Listing Terms Conventional
Special Listing Condition Standard

GET MORE INFORMATION

Elite Real Estate Group
Team



