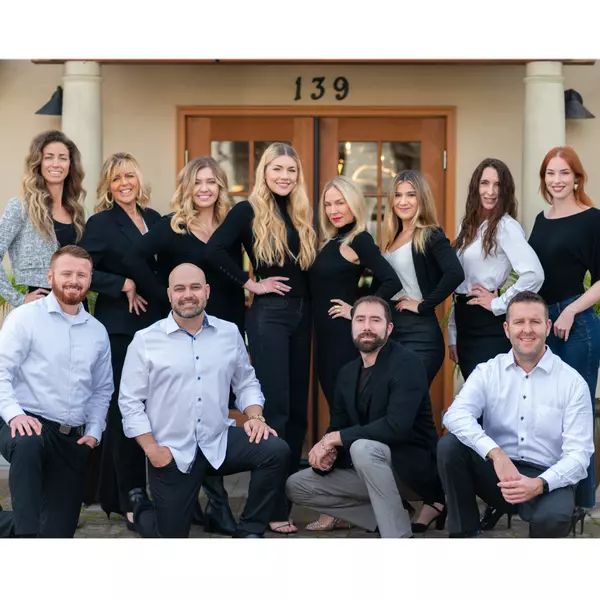
Elite Real Estate Group
info@elitereg805.comOpen House
Sat Sep 13, 1:00pm - 3:00pm
Sun Sep 14, 2:00pm - 4:00pm
Thu Sep 18, 10:00am - 2:00pm
UPDATED:
Key Details
Property Type Single Family Home
Sub Type Single Family Residence
Listing Status Active
Purchase Type For Sale
Square Footage 2,501 sqft
Price per Sqft $459
MLS Listing ID GD25197904
Bedrooms 3
Full Baths 3
Construction Status Turnkey
HOA Fees $345/mo
HOA Y/N Yes
Year Built 2003
Lot Size 5,057 Sqft
Property Sub-Type Single Family Residence
Property Description
Built in 2003 and meticulously updated, this move-in ready home boasts an open-concept modern floor plan with a formal living room and a spacious great room that seamlessly connects the remodeled kitchen, dining area, family room, and half bath. Home improvements include: September 2025 new interior paint throughout, 2023 new exterior paint, August 2025 kitchen remodel, 2023 primary suite bathroom remodel, 2022 new HVAC system (new central air & heat), 2023 new 30 year double layer underlayment roof, 2023 new Evervolt solar system (paid for, NOT leased), 2024 updated electrical, 2024 garage wired for dual EV car chargers, 2025 switches and outlets updated, 2023 new hot water heater, 2023 new rain gutters, 2024 new wifi connected smart sprinkler controller & updated irrigations system, and 2022 tented for termites.
The remodeled kitchen features new quartz countertops, new porcelain kitchen sink with brass faucet, new stove top, new refrigerator, and the kitchen cabinets have been freshly painted and adorned with new hardware.
Upstairs you'll find four spacious bedrooms and two full baths. The primary suite is a true retreat with walk-in closet, and a luxurious remodeled bath that includes double sinks, soaking tub and separate shower. The primary suite shower features Carolina Bay polished ceramic turquoise tiles and the bathroom flooring is honed Bianco Carrara marble herringbone mosaic tile. The upstairs laundry room is centrally located for convenience.
One of the highlights is the fourth bedroom, reimagined as a library with built-in bookcases that cleverly conceal a secret room—perfect as a hidden office, reading nook, or walk-in closet.
Mountain Cove is a storybook-like gated community with tree-lined streets, lush landscaping, and a welcoming small-town feel. HOA amenities include a resort-style pool, spa, clubhouse, park, and playground. Nature lovers will appreciate the nearby trails, perfect for hiking and biking.
This is a rare opportunity to own a turnkey home in one of the most picturesque and private communities in the San Gabriel Valley. Don't miss your chance to enjoy the best of modern living, surrounded by nature!
Location
State CA
County Los Angeles
Area 607 - Azusa
Zoning AZRA
Rooms
Main Level Bedrooms 4
Interior
Interior Features Quartz Counters, All Bedrooms Up, Primary Suite, Walk-In Closet(s)
Heating Central
Cooling Central Air
Flooring Wood
Fireplaces Type Family Room, Gas
Fireplace Yes
Appliance Dishwasher, Gas Cooktop, Gas Oven, Microwave, Refrigerator, Dryer, Washer
Laundry Laundry Room
Exterior
Exterior Feature Rain Gutters
Parking Features Concrete, Direct Access, Garage
Garage Spaces 2.0
Garage Description 2.0
Fence Block, Wrought Iron
Pool Community, Association
Community Features Biking, Foothills, Hiking, Park, Street Lights, Sidewalks, Pool
Utilities Available Electricity Connected, Natural Gas Connected, Sewer Connected, Water Connected
Amenities Available Maintenance Grounds, Insurance, Management, Picnic Area, Playground, Pool, Recreation Room, Guard, Spa/Hot Tub, Security, Trail(s)
View Y/N Yes
View Mountain(s)
Roof Type See Remarks
Porch Concrete
Total Parking Spaces 2
Private Pool No
Building
Lot Description Back Yard, Front Yard, Sprinklers In Rear, Sprinklers In Front
Dwelling Type House
Story 2
Entry Level Two
Foundation Slab
Sewer Public Sewer
Water Public
Architectural Style Spanish
Level or Stories Two
New Construction No
Construction Status Turnkey
Schools
Elementary Schools Victor
High Schools Azusa
School District Azusa Unified
Others
HOA Name Mountain Cove
Senior Community No
Tax ID 8684049056
Acceptable Financing Cash, Cash to New Loan, Conventional, VA Loan
Listing Terms Cash, Cash to New Loan, Conventional, VA Loan
Special Listing Condition Standard

GET MORE INFORMATION

Elite Real Estate Group
Team



