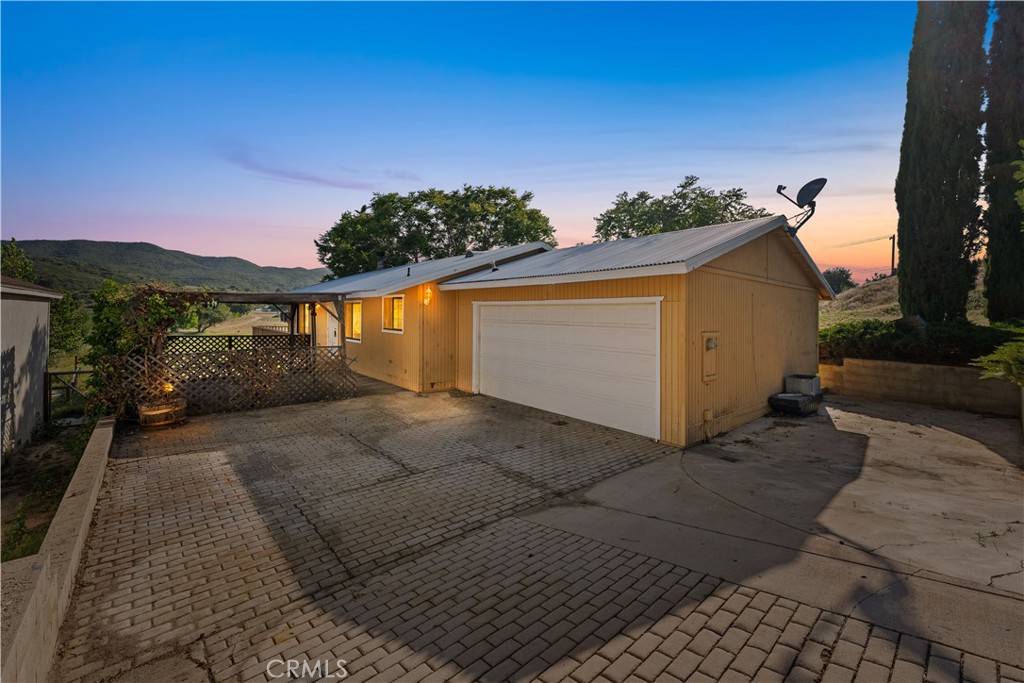Elite Real Estate Group
info@elitereg805.comUPDATED:
Key Details
Property Type Single Family Home
Sub Type Single Family Residence
Listing Status Active
Purchase Type For Sale
Square Footage 1,050 sqft
Price per Sqft $333
MLS Listing ID SR25128357
Bedrooms 2
Full Baths 2
HOA Y/N No
Year Built 1982
Lot Size 7,496 Sqft
Property Sub-Type Single Family Residence
Property Description
Location
State CA
County Los Angeles
Area Lel - Lake Elizabeth
Zoning LCR17500*
Rooms
Main Level Bedrooms 2
Interior
Heating Central
Cooling Wall/Window Unit(s)
Fireplaces Type Family Room
Fireplace Yes
Laundry In Garage
Exterior
Garage Spaces 2.0
Garage Description 2.0
Pool None
Community Features Biking, Mountainous, Near National Forest
View Y/N Yes
View Hills, Mountain(s), Panoramic, Trees/Woods
Attached Garage Yes
Total Parking Spaces 2
Private Pool No
Building
Lot Description Back Yard, Front Yard, Rectangular Lot, Rolling Slope, Yard
Dwelling Type House
Story 1
Entry Level One
Sewer Septic Type Unknown
Water Public
Level or Stories One
New Construction No
Schools
School District Antelope Valley Union
Others
Senior Community No
Tax ID 3225042024
Acceptable Financing Cash, Conventional, FHA, VA Loan
Listing Terms Cash, Conventional, FHA, VA Loan
Special Listing Condition Standard

GET MORE INFORMATION
Elite Real Estate Group
Team



