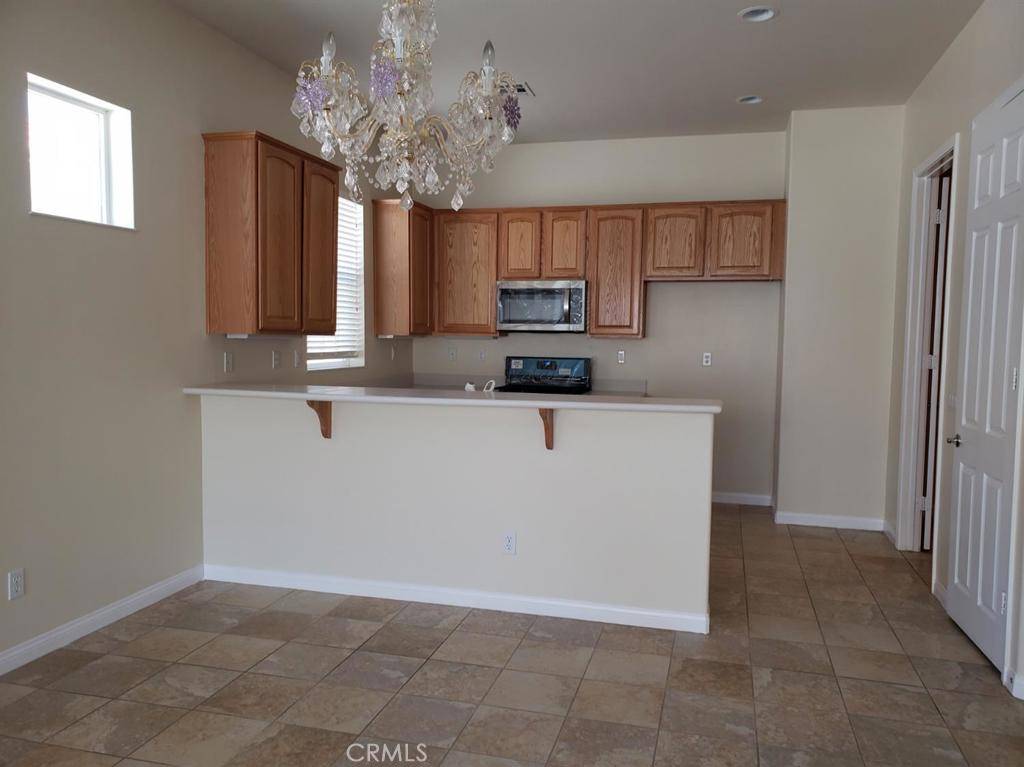UPDATED:
Key Details
Property Type Single Family Home
Sub Type Single Family Residence
Listing Status Active
Purchase Type For Sale
Square Footage 1,674 sqft
Price per Sqft $238
MLS Listing ID HD25130085
Bedrooms 2
Full Baths 2
Condo Fees $254
HOA Fees $254/mo
HOA Y/N Yes
Year Built 2005
Lot Size 5,606 Sqft
Property Sub-Type Single Family Residence
Property Description
This beautiful Juniper model home is located on an oversized lot in the prestigious 55+ community of Sun City by Del Webb in Apple Valley. It features a spacious 2.5-car garage—perfect for two vehicles and your golf cart. The open floor plan is bright and inviting, with a kitchen upgraded with stainless steel appliances and elegant Corian countertops.
The landscaping is immaculate, with manicured trees, shrubs, and natural grass that reflect true pride of ownership. Inside, you'll find 2 bedrooms plus a versatile den/office. The primary suite includes a generous walk-in or roll-in closet. Both bathrooms offer the convenience of a tub and shower.
Enjoy resort-style living with access to two clubhouses, three swimming pools, three spas, an indoor gym, tennis courts, and breathtaking mountain views. The community offers 24-hour roving security for added peace of mind. There's always something to do—from golfing to community events—and you're just a short walk from restaurants and shopping.
Experience quiet, active adult living in a beautifully landscaped and secure community! CLICK ON THE "360" ICON NEXT TO THE PICTUCE OF THIS HOME TO SEE A VIDEO OF THE AMAZING RESORT!
Location
State CA
County San Bernardino
Area Appv - Apple Valley
Zoning Residential 1
Rooms
Other Rooms Tennis Court(s)
Main Level Bedrooms 2
Interior
Interior Features Breakfast Bar, Separate/Formal Dining Room, All Bedrooms Down, Walk-In Pantry, Walk-In Closet(s)
Heating Natural Gas
Cooling Central Air
Flooring Carpet, See Remarks, Tile
Fireplaces Type Living Room
Fireplace Yes
Appliance Dishwasher, Gas Cooktop, Disposal, Gas Oven, Gas Range, Gas Water Heater, Microwave, Refrigerator, Water To Refrigerator, Water Heater, Dryer, Washer
Laundry Gas Dryer Hookup, Inside, See Remarks
Exterior
Garage Spaces 4.0
Garage Description 4.0
Fence Vinyl
Pool Community, Indoor, In Ground, Association
Community Features Biking, Dog Park, Golf, Street Lights, Sidewalks, Water Sports, Pool
Utilities Available Cable Available, Natural Gas Connected, Sewer Available, Sewer Connected
Amenities Available Billiard Room, Clubhouse, Dog Park, Fitness Center, Fire Pit, Golf Course, Game Room, Meeting Room, Management, Meeting/Banquet/Party Room, Outdoor Cooking Area, Barbecue, Picnic Area, Pickleball, Pool, Racquetball, Recreation Room, Sauna, Spa/Hot Tub, Security, Tennis Court(s)
View Y/N Yes
View Mountain(s)
Roof Type Tile
Porch Rear Porch, Concrete, Covered, Front Porch, Patio
Attached Garage Yes
Total Parking Spaces 6
Private Pool No
Building
Lot Description 0-1 Unit/Acre, Drip Irrigation/Bubblers, Sprinklers In Rear, Sprinklers In Front, Sprinkler System
Dwelling Type House
Story 1
Entry Level One
Foundation Slab
Sewer Public Sewer
Water Public
Level or Stories One
Additional Building Tennis Court(s)
New Construction No
Schools
School District Apple Valley Unified
Others
HOA Name Solera@ Apple Valley community Ass.
Senior Community Yes
Tax ID 0434771070000
Acceptable Financing Cash, Conventional, 1031 Exchange, FHA, VA Loan
Listing Terms Cash, Conventional, 1031 Exchange, FHA, VA Loan
Special Listing Condition Standard

GET MORE INFORMATION
Elite Real Estate Group
Team



